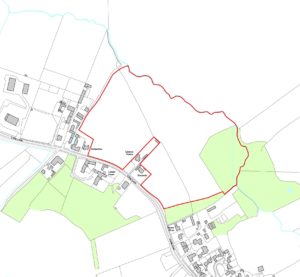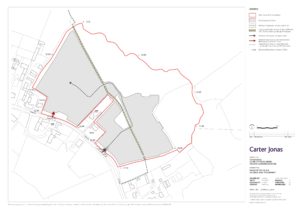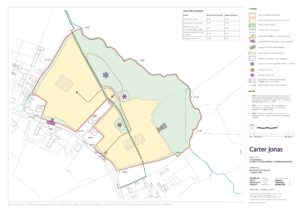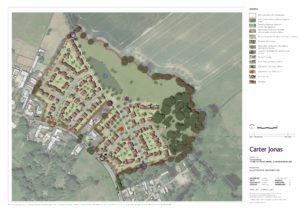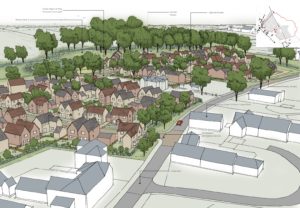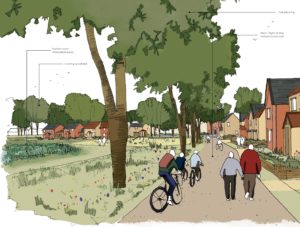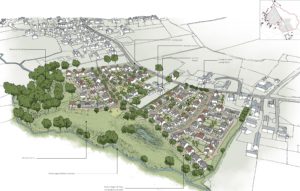Land at Long Lane, Fowlmere
the site
Please click on the images below to view a larger image
summary
Intro
This proposal is for a housing development at Long Lane, Fowlmere. An outline planning application has now been submitted to the Council and is currently out for consultation. The reference is 22/02356/OUT and details of the application can be found on the Greater Cambridge Shared Planning website.
We are continuing to seek comments from local residents on the proposals. The details for which are set out below.
Webinar
A webinar was held at 7pm on Wednesday 30th March 2022. The purpose of the webinar was for Croudace and their technical team to present details of the scheme and respond to the issues raised by local residents. We would continue to encourage you to pose any questions you have regarding the proposals via the email address fowlmere@optimis-consulting.co.uk
The webinar can be viewed below.
The Site
The site is approximately 8.14ha in size and is located to the north of the village of Fowlmere, in South Cambridgeshire. It currently comprises agricultural land and is bound to the south by Long Lane, which leads to the neighbouring settlement of Shepreth to the north west. The site is bound to the north east by an existing watercourse and mature planting. Existing residential developments are located to the south east and north west of the site, separated by vegetation. Two existing dwellings are located towards the centre of the site, accessed via Long Lane.
Fowlmere benefits from a number of amenities and services, including pubs, restaurants, a nursery, primary school, village hall, recreation ground and employment areas. It is served by bus routes, which provide connections to Royston and Cambridge. The nearby villages of Meldreth and Shepreth are within a 5-minute drive and provide direct train services into Cambridge and London.
The Proposal
Croudace Homes is proposing a development of up to 125 dwellings, to include a mix of affordable homes on the site at Long Lane, Fowlmere.
The development seeks to provide high-quality, rural housing that will house residents that can help contribute to and support local amenities and services. The development seeks to retain and improve open space and create new publicly accessible areas for walking and wildlife habitats.
Key Considerations
The key considerations of the masterplan include:
- – Potential access point from Long Lane;
- – Existing alignment of public right of way running across the Site (PRoW No. 94/3);
- – Existing area of dense planting/vegetation;
- – Area of the Site in Flood Zones 2 and 3;
- – Indicative landfall, from higher ground in the south west towards the north east;
- – Existing properties adjacent to the Site boundary (Linden House and Uplands);
- – Existing vegetation and trees in the west of the Site, with mature vegetation along the watercourse in the north east of the Site;
- – Existing listed building: Lower Farmhouse on the southern side of Long Lane;
- – Opportunity for enhanced green edges to protect vegetation along the Site boundaries;
- – Existing low voltage power lines crossing the Site requires rerouting (11 Kv).
The Masterplan
Key features of the masterplan include:
- – Access point from Long Lane serving the southern/eastern parcel of development, linking with improvements to pedestrian infrastructure to connect to Fowlmere;
- – Development areas offset from the site boundary to present green edge to Long Lane and the listed farmhouse;
- – Development areas offset from the site boundary to create green edges and protect TPO trees;
- – Area of the site within flood zone 3 kept free from development and used as part of the open space network;
- – Existing areas of vegetation and marsh retained for biodiversity and ecology enhancement;
- – Alignment of public right of way retained and set in a green corridor running through the site;
- – Potential area for surface water attenuation outside of the flood zone;
- – Potential location of children’s play area;
- – Existing connection points for the public right of way retained.
Planning Context
The village of Fowlmere is sustainably located and benefits from a number of facilities and amenities that are within a 10-minute walk of the site. This includes bus services which provide transport into Cambridge and the surrounding settlements. Delivering extensions to existing communities and building on the strong cultural and social aspects of the larger communities is vital in the progress towards healthier settlements that deliver modern homes, that create improved, sustainable credentials and add vitality to existing neighbourhoods. Not only is this a local and regional requirement, but one that is adopted in the national planning policy framework.
Technical Analysis
An extensive analysis of the site has taken place as summarised below:
- Landscape – Opportunities are presented to retain and enhance the landscape’s open character and woodland;
- Flood Risk – The developable area of the site falls outside areas at higher risk of flooding;
- Highways – There is potential to utilise two vehicular access points from Long Lane and enhance pedestrian infrastructure to aid connection into Fowlmere village;
- Ecology – Whilst high quality habitats have been identified on site these are not to be impacted by the development;
- Biodiversity – The development is to deliver enhancements to the site biodiversity:
- Historic Environment – The scheme will not result in any significant impact on local heritage.
Access to Services and Facilities
Local amenities within Fowlmere are within a 10-minute walk of the site and as such are accessible. Pedestrian and cycling links are to be strengthened.
Fowlmere is served by two bus services with the 915 bus service passing directly in front of the site connecting Fowlmere with Cambridge and Royston. A new bus stop is proposed as part of the development.
Key Benefits:
- – The new community will have direct access to public transport within a 5-minute walk of all homes via a new bus stop at Long Lane, with connections into Trumpington Park & Ride (19 mins) and Foxton Station (7 mins);
- – Large areas will be publicly accessible open space available for walking, children’s play and outdoor recreation;
- – Biodiversity and habitat improvements will be realised along the existing watercourse by reverting arable land to natural open space;
- – Land will be retained and managed as native woodland, with access managed for local schools;
- – Access to the countryside will be improved by upgrading of the existing public right of way and putting in place a regime of future management;
- – All homes will be low carbon, built to exceed Part L building regulations requirements;
- – Future residents will contribute economically to existing facilities and socially to existing community facilities.
Going Forward
It is Croudace’s intention to submit a planning application for development on the site once local opinion has been considered. Updates on this will be provided via this website. In the meantime, comments are sought in relation to these proposals, which can be sent via post or email to the addresses below.
contact
downloads
about us

Croudace Homes is a private, family-owned company founded in 1946. Croudace Homes has an excellent track record of successfully promoting strategic land for development to consistently deliver high quality, sustainable neighbourhoods. Croudace Homes has a recognised presence within South Cambridgeshire, currently delivering homes on a site in Linton. Croudace Homes is committed to building quality places and works studiously to develop positive and constructive relationships with local authorities, stakeholders and the community.

Optimis Consulting was established in January 2009 with the aim of offering a unique and holistic service rather than a traditional planning consultancy. Our services provide a focus on localism to assist relationships between communities, land owners, and developers.




